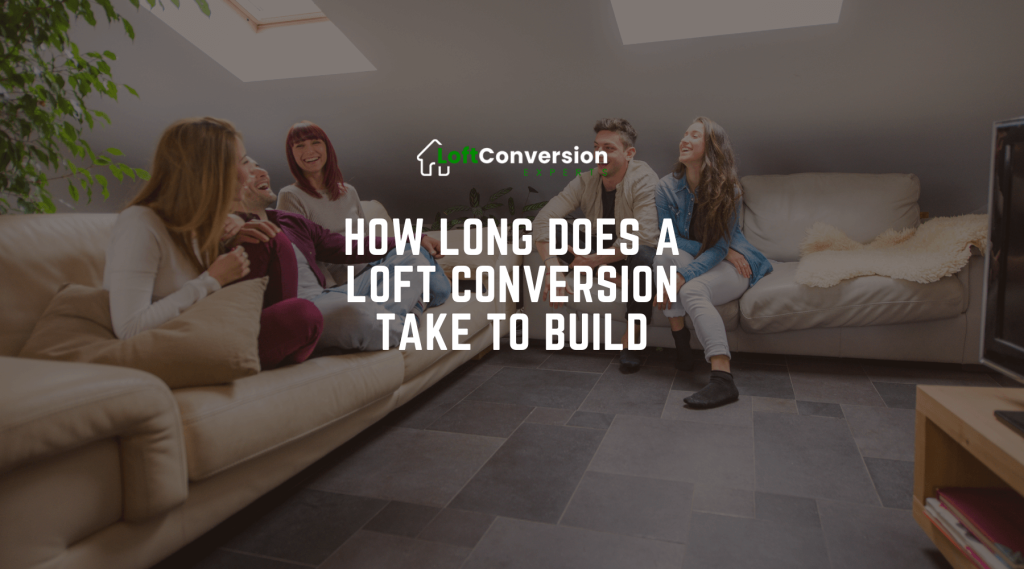How long does a loft conversion take to build

A loft conversion is a great way to add space and value to your home without the need for a costly extension. However, one of the most common questions homeowners ask is, “How long does a loft conversion take to build?” While the exact timeline varies depending on factors such as design, complexity, and planning permissions, this guide will give you a clear idea of what to expect.
Typical Loft Conversion Timeline
A standard loft conversion usually takes between 6 to 12 weeks from start to finish. Here’s a breakdown of the typical stages involved:
1. Planning and Design (2-6 Weeks)
Before any construction begins, you need to determine the type of loft conversion suitable for your home. The most common types include:
- Velux (Rooflight) Loft Conversion – The simplest and quickest type, often requiring minimal structural changes.
- Dormer Loft Conversion – A popular choice that involves extending the roof to create more headroom.
- Hip-to-Gable Loft Conversion – Involves changing the roof shape to allow for more space.
- Mansard Loft Conversion – The most complex and time-consuming, as it involves raising the roof slope.
During this phase, architectural plans are drawn up, and planning permission (if required) is obtained. Some conversions fall under permitted development, but others may need approval, which can extend this stage.
2. Preparing for Construction (1-2 Weeks)
Once designs are approved, the necessary materials are ordered, scaffolding is erected, and initial preparations, such as clearing the loft and ensuring access points, are completed.
3. Structural Work (3-6 Weeks)
This phase includes:
- Reinforcing the existing floor to support the new structure.
- Installing steel beams (if required) for added support.
- Constructing dormers or altering the roof structure.
- Fitting windows or roof lights.
Most of the major construction work happens during this stage, and the timeframe depends on the type of loft conversion being built.
4. Insulation, Plumbing, and Electrical Work (1-2 Weeks)
Once the structure is in place, insulation is added to improve energy efficiency. Any plumbing and electrical work, such as wiring for lights and sockets or adding radiators, is completed.
5. Plastering and Internal Finishing (1-2 Weeks)
Plastering the walls and ceilings gives the loft a smooth finish. After this, flooring is installed, walls are painted, and any bespoke carpentry (such as built-in storage or staircases) is completed.
6. Final Touches and Inspection (1 Week)
The last stage involves adding skirting boards, doors, and other finishing touches. A final inspection ensures that the work meets building regulations, after which the loft is ready for use.
Factors That Can Affect the Timeline
While the above estimates provide a general guide, several factors can impact the duration of a loft conversion:
- Planning Permission Delays – If approval is required, it can add several weeks to the process.
- Structural Changes – More complex loft conversions, such as mansard or hip-to-gable, take longer due to the amount of structural work needed.
- Weather Conditions – Adverse weather can delay construction, especially if roof work is involved.
- Material Availability – Delays in sourcing materials can extend the build time.
- Access Restrictions – Limited access to the loft or property can slow down work.
Conclusion
A loft conversion is a fantastic way to make better use of your home’s space, and while it typically takes 6-12 weeks to complete, planning and preparation are key to ensuring a smooth process. If you’re considering a loft conversion, working with experienced professionals will help keep everything on track and within budget.
Would you like a personalised estimate for your loft conversion? Get in touch with our expert team today!
