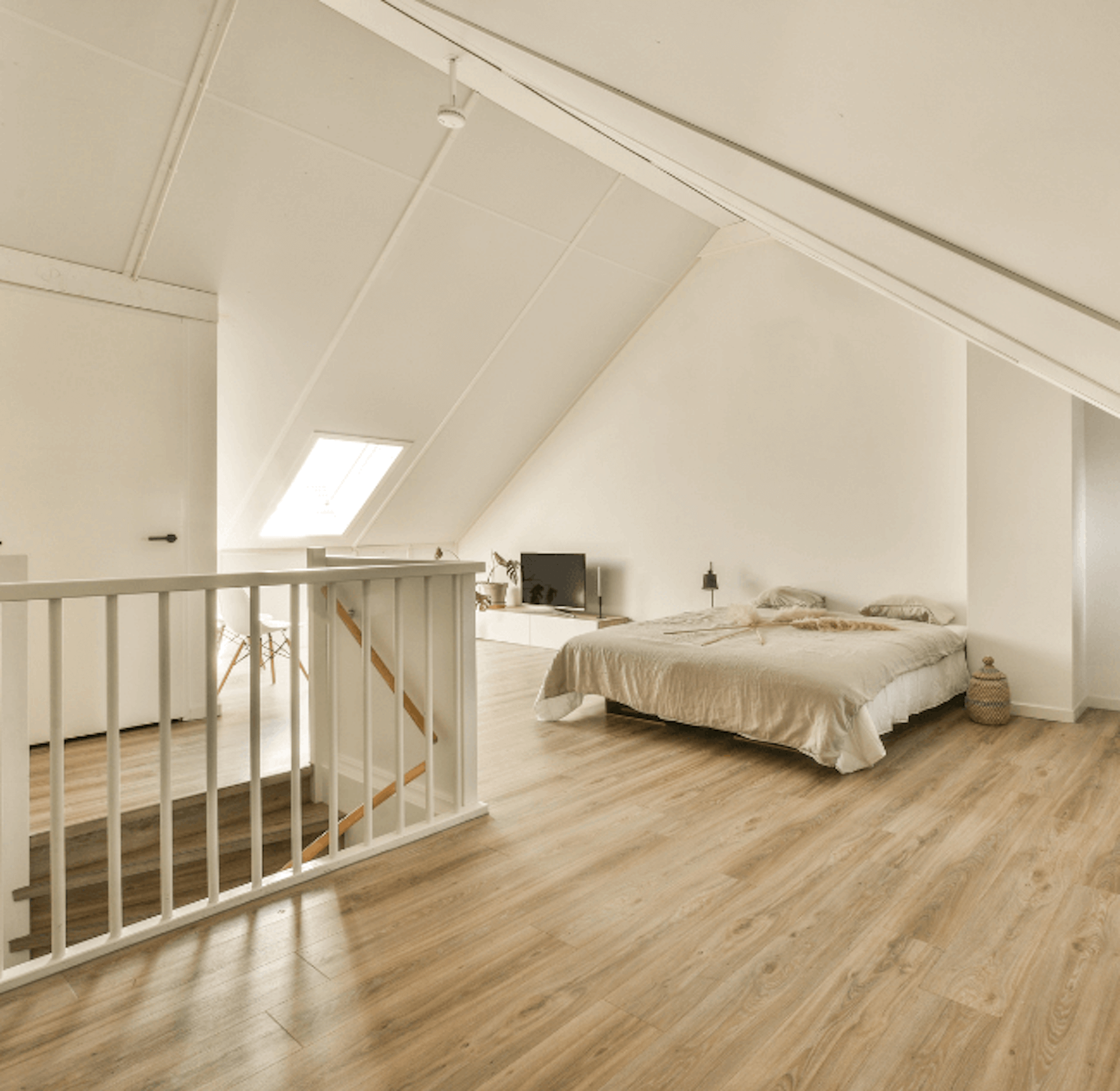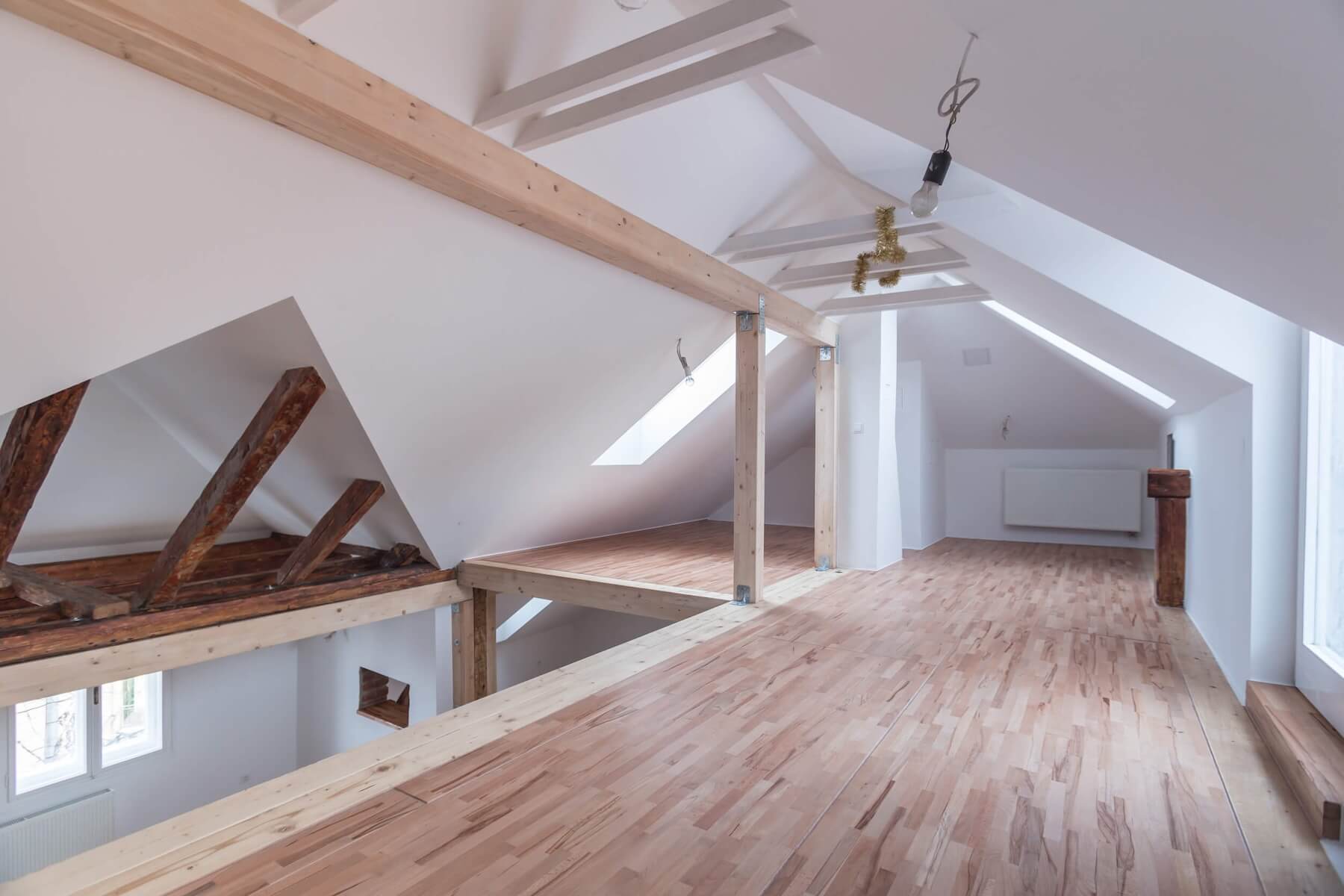Mansard Loft Conversions
What is a mansard loft conversion
This is a type of extension that you’ll often see at the back of the property. They require a lot more construction work but have the biggest payoff in terms of living space and light.
They will alter the sloping roof and usually change the structure of the sloping roof. It usually has a gradient of 72 degrees.
Why choose our Loft conversion services?
The roof features two slopes on all four sides of the house one slope steeper than the other. You can add windows and a Juliet balcony to add a little extra space and style to the look. It is usually large enough for two bedrooms and a bathroom. They are relatively common in London because of the lack of space.
- Reliable and professional
- 20 + Years of experience
- From concept, design and completion
- Covering all areas in Essex
- Tailored Designs to Suit Your Needs
- High-Quality Workmanship & Materials
- Hassle-Free Project Management
- Increase Your Property Value

Do you need planning permission for a mansard loft conversion?
Yes, in this case when building a mansard loft conversion, there will be a need for planning permission. This is because it changes the structure of your home and therefore the look of it too. You must be sure that you have all the information to hand, because, without proper planning permission, you could encounter some difficulties including penalties and fines. You should look to the local authority and council in your area to ensure that you fill out the right forms for your permit.
Of course, this depends also on the type of home you have and the area you are in. If your home is in an area with a more traditional look and feel, there may be stricter requirements. Naturally, you also need building approval beforehand, but these things are not too difficult to acquire. It is important to note that you will need all of these before making any decisions to go ahead with the building work.
How much does a mansard loft conversion cost?
The prices vary depending on the style and what you desire inside the loft. The standard starting price is around £45,000 and this can go all the way up to £75,000 and beyond if you want more intricate designs. On average, the price would be around £55,000. Elements such as a bathroom will help up the price as they require plumbing work.
The bigger your home is, the greater the cost will be, due to the materials and labour involved. Therefore, it is always best to budget for this and calculate the cost before making any decisions. The interior finishings will also place more or less money into the final fee. Some of the costs that you need to take into consideration are as follows:
- Architect design fee: This will be a full analysis and draw-up of your design and may cost around £1000.
- Planning permission costs: These costs are a must and will set you back around £200.
- Building regulation costs: Once your plans are ready, you must submit them, the area must be surveyed, and depending on the extravagance of the design, it can cost in the region of £500-£800.
- The cost of the actual mansard loft conversion.

What property is a mansard loft conversion suitable for?
They are perfect for all types of houses, including:
- Houses (detached and semi-detached houses)
- Terraced houses
- Bungalows.
They are perfect for people who have a smaller, narrower home space and do not want to disturb the garden area and have no room to extend to the sides. This is particularly a problem for people in terraced houses, the only way is to build upwards. In other houses, it is a way to prevent the issue of losing space of any area of the property, such as a conservatory which takes from the garden. A mansard loft conversion offers another spacious level of the home, that not only adds value but also a better quality of living.
What’s the difference between a dormer and a mansard loft conversion?
The main difference between these two great options is that a mansard features a slope that is a little more subtle in design, whereas a dormer loft protrudes a little further.
However, on the upside, a dormer loft conversion adds greater headspace, whereas a mansard conversion does leave a little less room for headspace. Either way, both give spacious and bright living areas to any home.
With a dormer conversion, you can add a Velux window, which will utilise the lighting to the best of its ability. You won’t get this as easily with a mansard, but there is not much compromise when it comes to light. Both are good options to add value.
What property is a mansard Loft conversion suitable for?
Because of their boxy square shape, they are usually perfect for homes with a sloping roof; which accounts for a large percentage of UK homes. It looks elegant and fits perfectly with the style of your home so that the finish is seamless.
It works well for people who want a little extra space; perhaps a family or even a solo worker who wants to add value. The options are endless.
Contact us today for a FREE quote
We offer mansard loft conversion services in Essex and the surrounding areas, including – Basildon, Billericay, Maldon, Grays, Brentwood, Witham, Wickford, Clacton, Southend, Rayleigh, Rochford, South Ockendon, Benfleet, Chelmsford, Loughton, Epping, Harlow, Ingatestone, Braintree, Stanford-le-Hope, Saffron Walden, Chigwell and Colchester.
