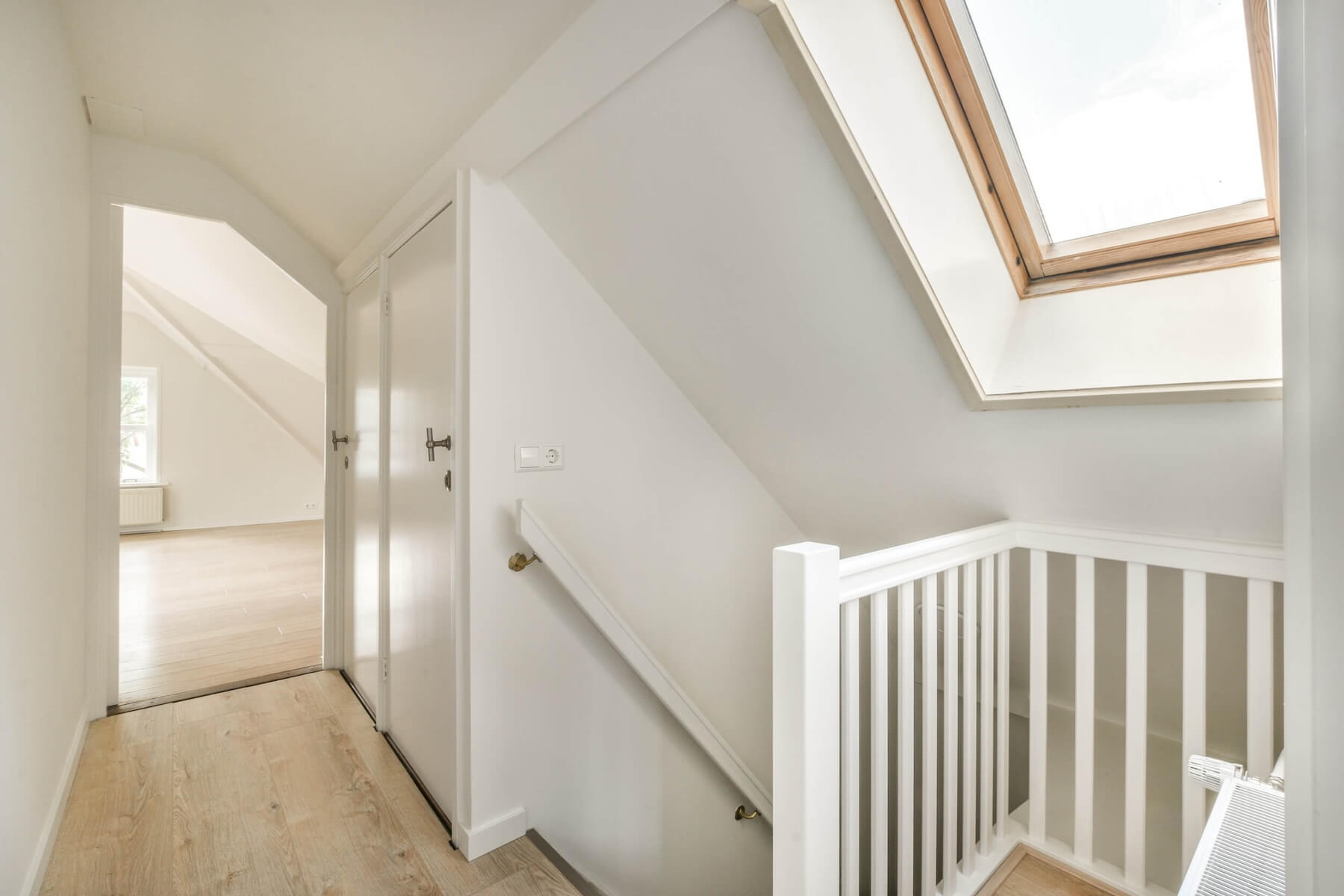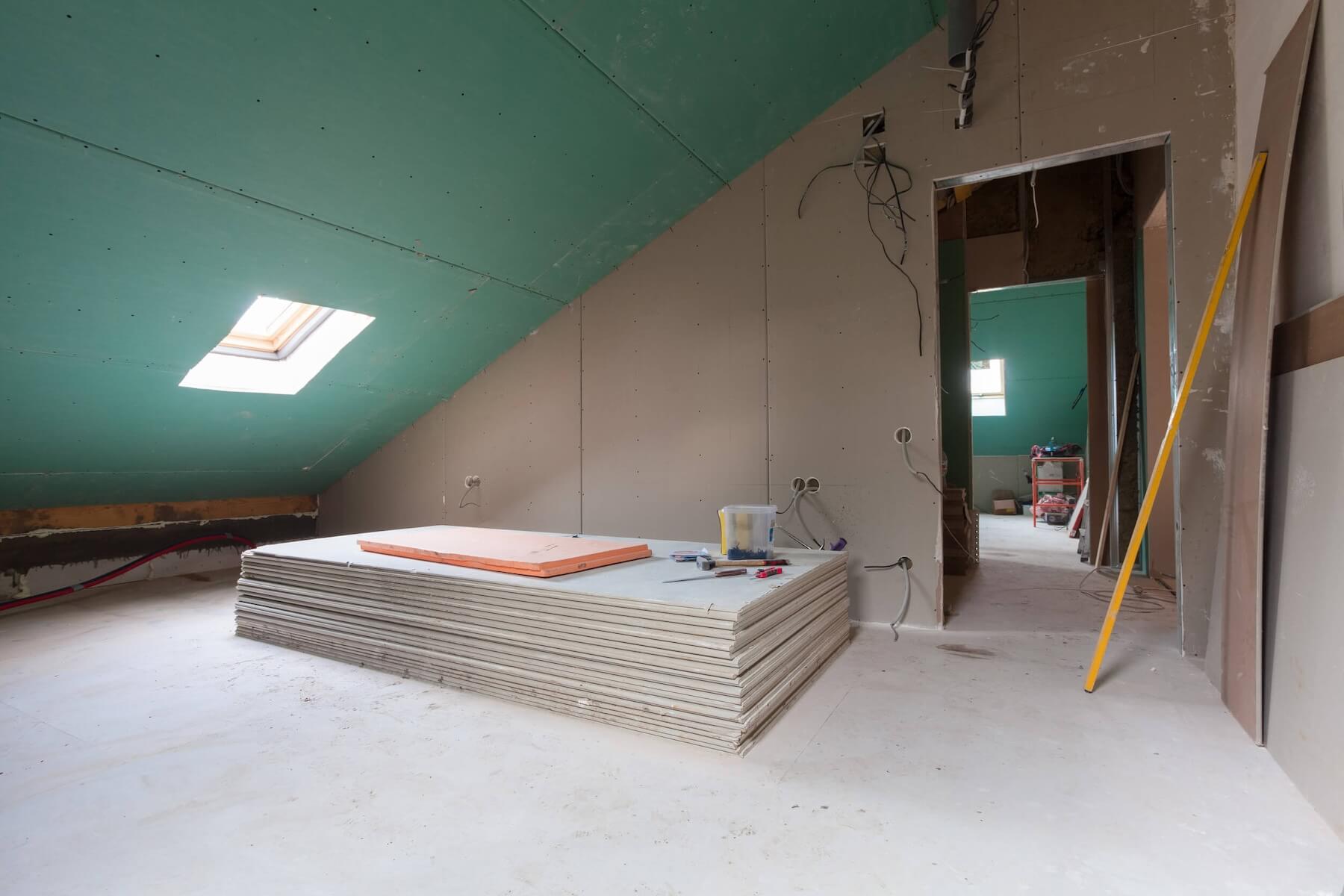L-Shaped Loft Conversions
What is a L-Shaped Loft Conversion?
Popular with Victorian or Edwardian properties, an L-shaped dormer conversion is where two dormers (dormers are the roof windows that extend vertically from the slope of a roof). Builds are constructed in a way that they join together. One dormer will be built on the rear outrigger roof (an extension beyond the wall line), and the other will be on the main top, which gives it the L-shape!
This type of build is a great way to get more space out of a property like this, especially if you own a mid-terrace property. An L-shaped loft conversion is a design that can create the largest amount of space, particularly when additional headroom is required. This larger space gives plenty of configuration options, including multiple rooms.
An L-shaped dormer can only be carried out on certain properties. Often Victorian properties are converted, which is why it is popular on these properties. Where the kitchen and bathroom are located at the rear of the property.
Depending on the size of your house, dormer loft conversions can usually increase your existing home by 20-50sqm. Every bit of space under that pitched roof has the potential to be utilised.
- Reliable and professional
- 20 + Years of experience
- From concept, design and completion
- Covering all areas in Essex
- Tailored Designs to Suit Your Needs
- High-Quality Workmanship & Materials
- Hassle-Free Project Management
- Increase Your Property Value

Do you need planning permission for a L-Shaped Loft Conversion?
Getting planning permission is a daunting part of the renovation process; it’s a huge hurdle that may take extra tries to jump over, but when it’s done, it opens up endless opportunities! The major benefit of adding an L-shaped loft conversion is that they fall under permitted development rights.
These rights allow you to extend your house without planning permission as long as strict planning permission guidelines are followed. However, we recommend lawfulness certificates are obtained from planning, meaning that you will hold an official document that your development is legal. Therefore, some L-shaped loft conversions may require a full planning application.
Here are some reasons why you may not qualify for permitted development:
- The height of your dormer exceeds that of the original roof.
- You live in a listed building or conservation area.
- Bats live inside your loft. As a protected species, you need a special license to disturb their home.
- Your neighbours are affected by your dormer through overlooking or overshadowing.
- Your dormer exceeds 40 meters on a terrace house or 50 meters on a semi-detached or detached house.
- The materials used by your dormer are out of character with the rest of your home.
How much does a L-shape conversion cost?
Each project and property will have its own quirks and specifications, which will lend itself to the final price. So while there’s no set price for each job, it is a good idea to consider the basics of what you can expect to pay for each project and service tendered. These are a few things you need to take into consideration:
- Size of the attic
- Amount of rooms
- Building regulations
- Electric and plumbing installation
- The type of house you have
- The desired fixtures, fittings, and furnishings
An l-shape conversion may not be the cheapest option for your home. However, it is very important to bear in mind that it will add value to your home! Which benefits you in the long run.
Depending upon the size of the loft, you can often expect to see an average of 20% added to your home’s value, which will only appreciate over time.
You are paying for technical, structural work – the roof needs to be removed and then rebuilt. You will need an architect, and you may need planning permission depending on the limitations of permitted development rights, so factor in these costs and time constraints. The best L-shaped dormer loft conversion price you’ll get for a job like this in London is £50,000, but realistically you will be looking at nearer £60,000. This cost will vary depending on size, complexity, design, fixtures, and fittings.

What property is an L-Shaped loft conversion suitable for?
Due to the conversion size and reliance on a rear extension for the L-shaped floor plan, these modifications are only suited to a selection of properties.
The more roof space you have to build over, the more likely your home will be suitable for an L-shaped loft conversion. To build a dormer-box type structure that fits the L-shape, you will need to have a rear extension on your home.
L-shaped loft conversions extend over the rear extension that exists in many Victorian and Edwardian Houses. Ideal for Victorian and Edwardian terraced properties with a back addition at the rear – usually housing the kitchen on the ground floor and a bathroom above.
It means that you have more area to build over and can achieve a larger loft conversion.
Pros and cons of an L-Shaped Conversion
There are many upsides to this kind of conversion; they can add tons of space — think a master bedroom and guest room plus bathroom, type of size. Most people tend to go for a dormer loft conversion to achieve the maximum internal space, as all interior walls are vertical. They also welcome natural light through their abundance of windows, creating a bright and airy feel. Plus, provided they do not exceed 40 cubic metres of volume, you can carry out this kind of extension under the remit of Permitted Development in many cases.
Some key downsides are that they cost more than smaller conversions and are only suitable for homes that already conform to this L-shaped layout, which is quite restrictive. Also, it is visually boxy. The downside to the dormer is that it’s very angular, and it can look a bit like you’ve just stuck a box on the side of your property. If your local planning authority is strict or you have to apply for Planning Permission, the planning team may insist you do a mansard conversion rather than a dormer. A mansard sits at 70 degrees, so it is more sloped, and therefore visually softer than the perpendicular dormer.
Contact us today for a FREE quote
We offer L-shaped loft conversion services in Essex and the surrounding areas, including – Basildon, Billericay, Maldon, Grays, Brentwood, Witham, Wickford, Clacton, Southend, Rayleigh, Rochford, South Ockendon, Benfleet, Chelmsford, Loughton, Epping, Harlow, Ingatestone, Braintree, Stanford-le-Hope, Saffron Walden, Chigwell and Colchester.
